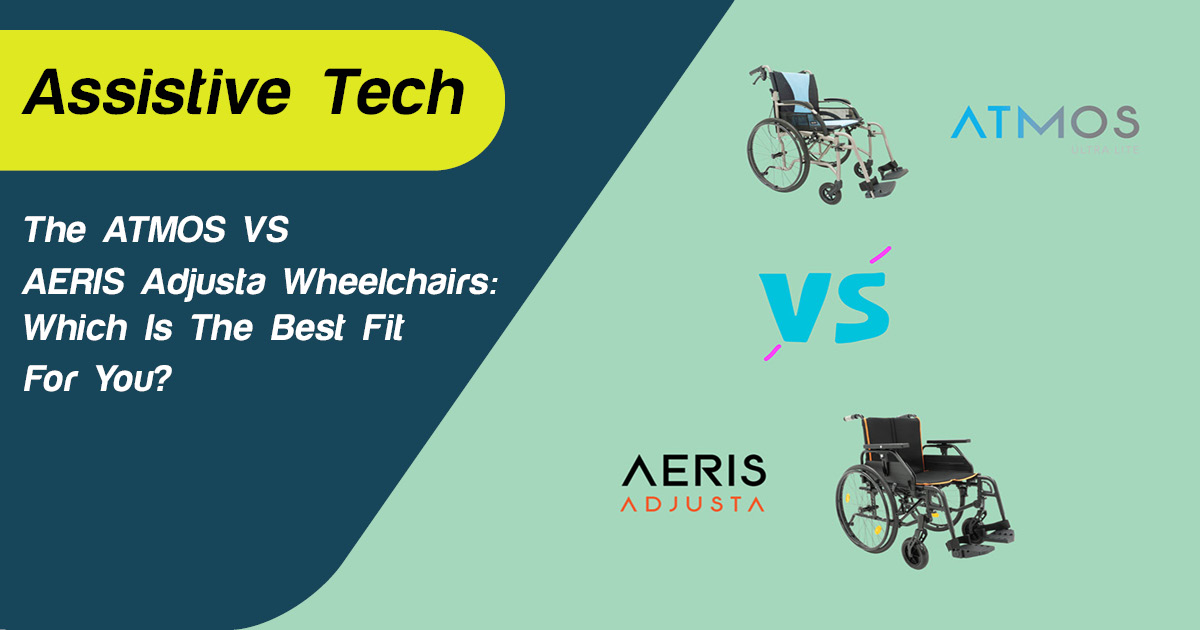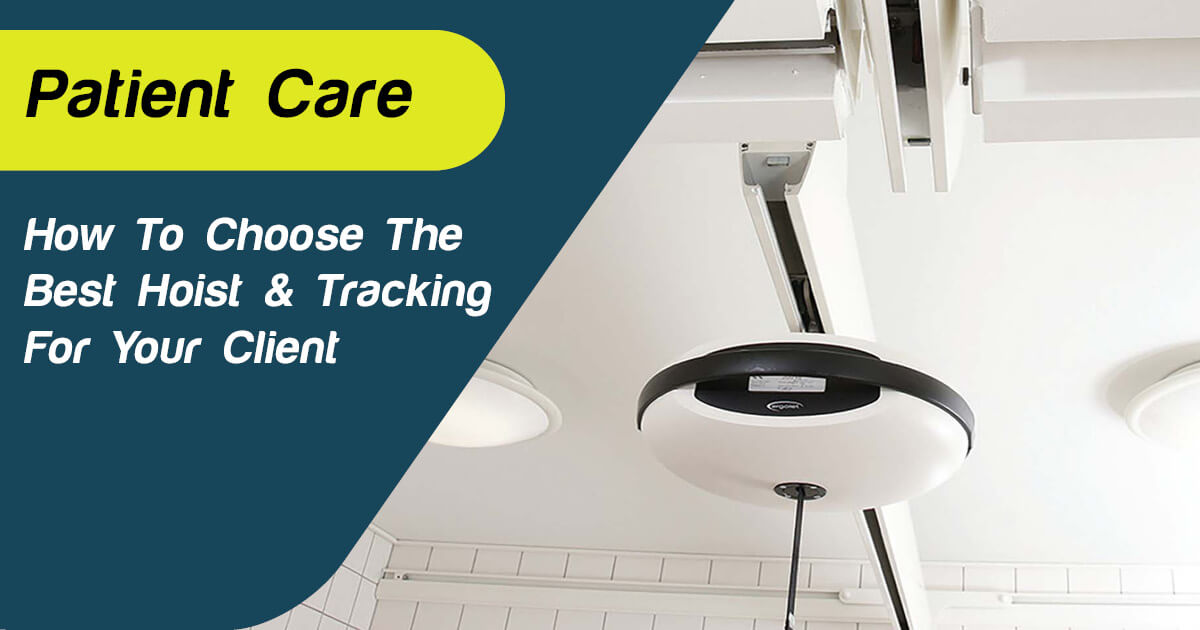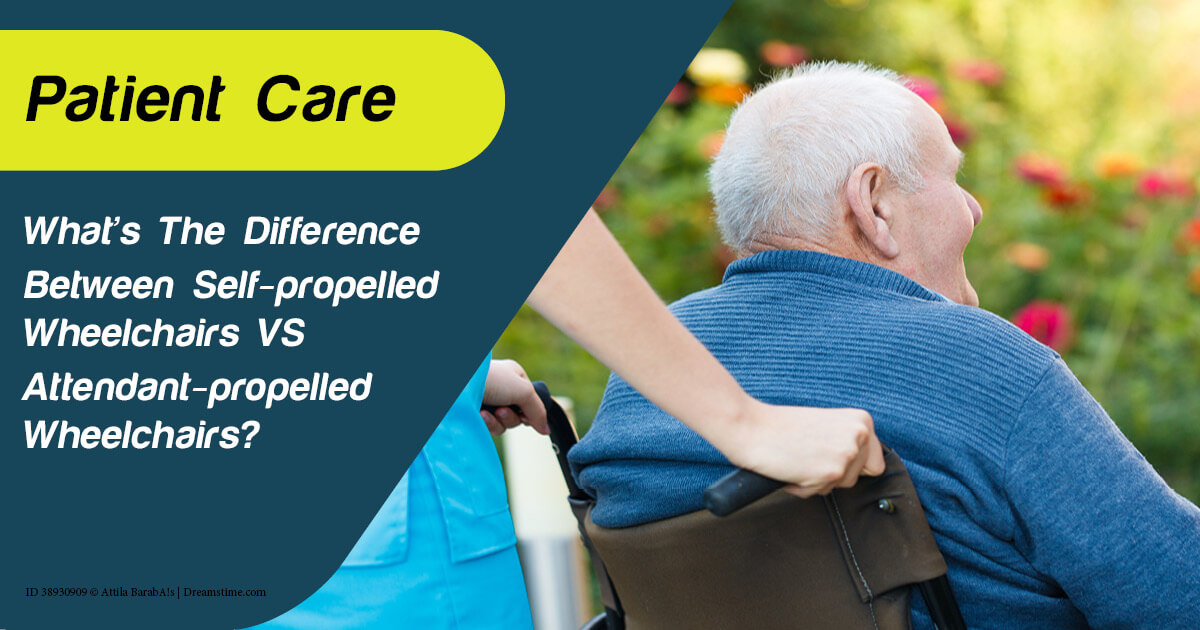
Share
Accessible homes aren’t just about accommodating individuals with disabilities or mobility challenges; it's about designing a living space that caters to the diverse needs of all occupants, regardless of age, size, or ability. By incorporating a universal design, homeowners can future-proof their property, ensuring it remains comfortable, functional, and welcoming for generations to come!
According to the National Construction Code’s (NCC) Livable Housing Design Standards (2023) and the NDIS Disability Accommodation Design Standard, there are some key accessibility features you should consider when designing and building your new home, especially if you have a family member with unique mobility needs. Let’s explore!
NOTE: Measurements provided are variable based on the nature of the disability and the level of care required. The NCC takes precedence when there are conflicts in measurements between the NCC and NDIS.
#1: Prioritise accessible entryways for seamless wheelchair access
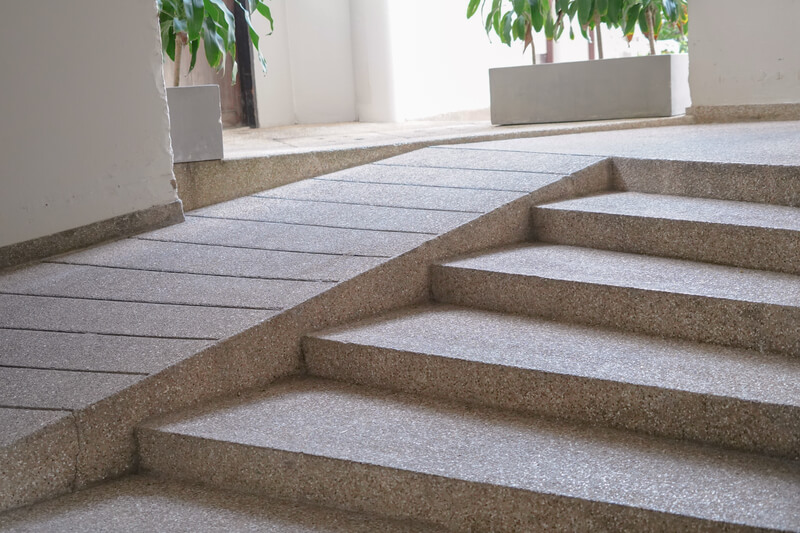
Photo 139711336 © Chormail | Dreamstime.com
The entryway sets the tone for the entire living space. The NCC specifies there should be at least one entrance to the home free of stairs, allowing for easy access, but some other tips include:
-
At least one entrance door should have a minimum clear opening width of 820mm. This also applies to double doors, bi-fold doors, stacking doors, multiple sliding doors, and other hinged doors.
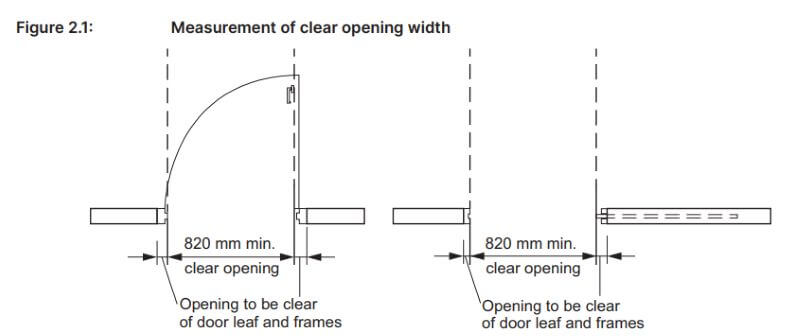
- The front door’s threshold should be level or have a sill height of no more than 5mm if the lip is rounded or bevelled. Alternatively, add a ramp that doesn’t exceed the depth of the door jamb (or no steeper than 1:8).
- If steps are unavoidable, incorporate contrasting colours and textures to delineate each tread, and install sturdy handrails on both sides to provide stability and support.
#2: Embrace an open & flexible layout
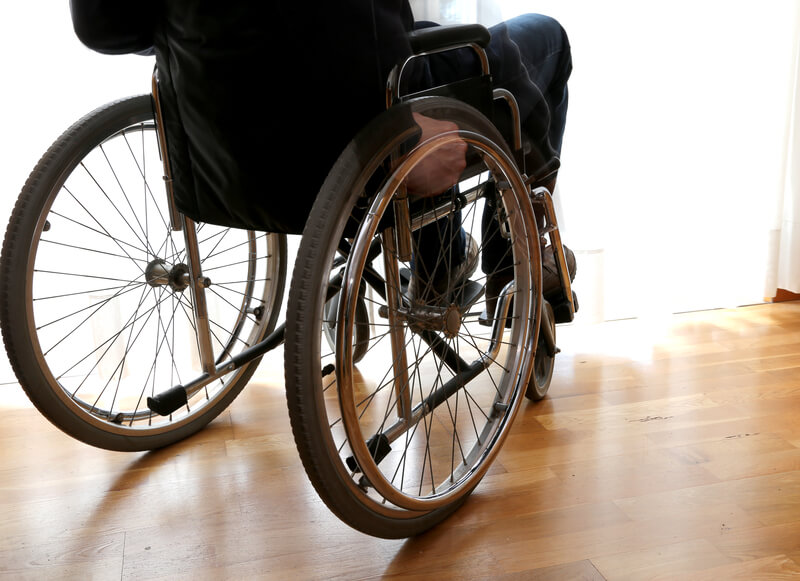
Photo 90900446 © Fedecandoniphoto | Dreamstime.com
The flow and organisation of your home's interior layout play a crucial role in accessibility.
Prioritise an open-plan design that minimises the number of walls, hallways, and doorways, as these can hinder the movement of family members using mobility aids. If these narrow passageways are unavoidable, aim for a minimum clear width of 1000mm between the finished surfaces of opposing walls.
When planning the placement of rooms, ensure that at least one bedroom and bathroom are located on the ground floor, allowing for single-level living if required.
#3: Thoughtful outlet & switch placement
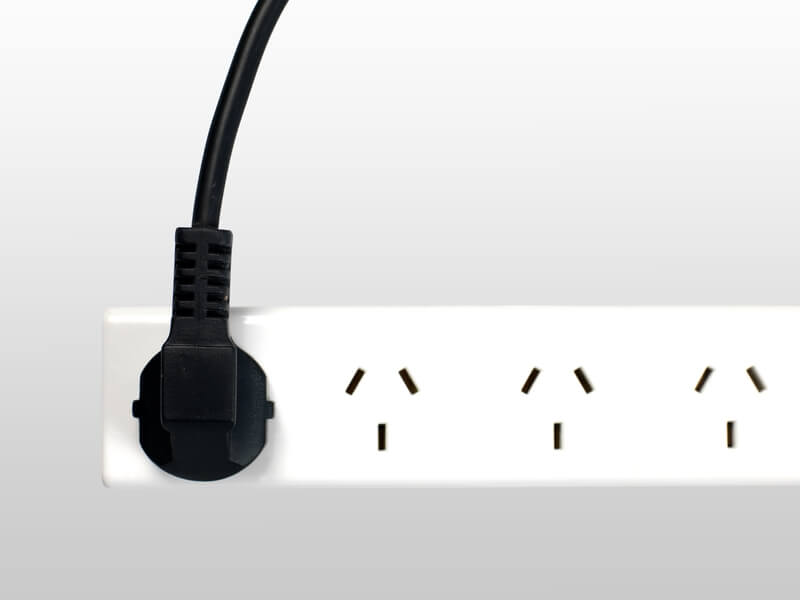
Photo 22642179 © Kitchner Bain | Dreamstime.com
Positioning electrical outlets, light switches, and other controls can significantly impact accessibility. Install these features within a comfortable reach range — for example, light switches should be installed 900mm to 1000mm above the floor and aligned with the door handle at the entrance to a room.
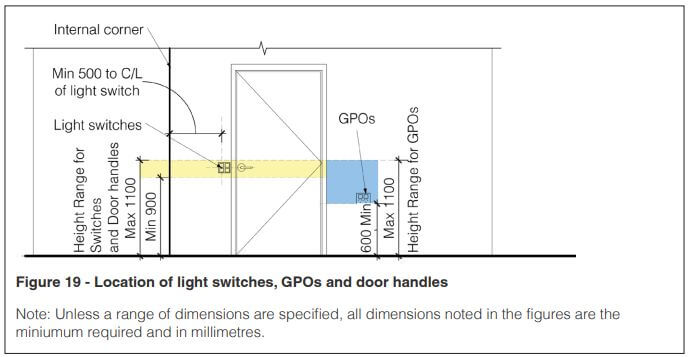
NDIS Specialist Disability Accommodation Standard
Rocker-style light switches are also recommended, as they can be operated with a closed fist or an elbow, offering a more user-friendly option than traditional toggle switches.
For outlets, position them at least 600mm and 1100mm from the floor to ensure easy access, and consider incorporating USB charging ports to accommodate a variety of electronic devices.
Thermostat controls, security panels, and other essential systems should also be situated within this optimal height range to ensure they are easily accessible.
#4: Maximise storage accessibility
Thoughtful storage planning can significantly enhance the usability and independence of your home. Storage should be visually and physically reachable; opt for open, 600mm (or wider) bedroom cabinetry with adjustable shelving for customisation at any time.
Closed storage like kitchen cabinets, pull-out drawers, and shelves with full-extension guides will help users view and retrieve contents without crouching or reaching deep inside. Incorporate D-shaped or loop-style pulls on doors and drawers, which are easier to grasp than traditional knobs or handles.
#5: Create safe, accessible stairways
Stairs can pose a real challenge, so it's crucial to prioritise safety and accessibility when designing internal stairways. Incorporate well-lit, high-contrast treads and closed risers to delineate each step, making them easier to navigate (this should have a slip resistance of P3 or P10).
Install sturdy, continuous handrails on both sides of the stairs, extending them beyond the top and bottom steps to provide additional support.
Widen the staircase to at least 1000mm between the handrails, as this extra space can make a substantial difference for those using mobility aids. Consider installing a chair lift or a residential elevator if stairs are unavoidable, ensuring that all levels of the home are easily accessible.
#6: Optimise lighting for visibility & safety
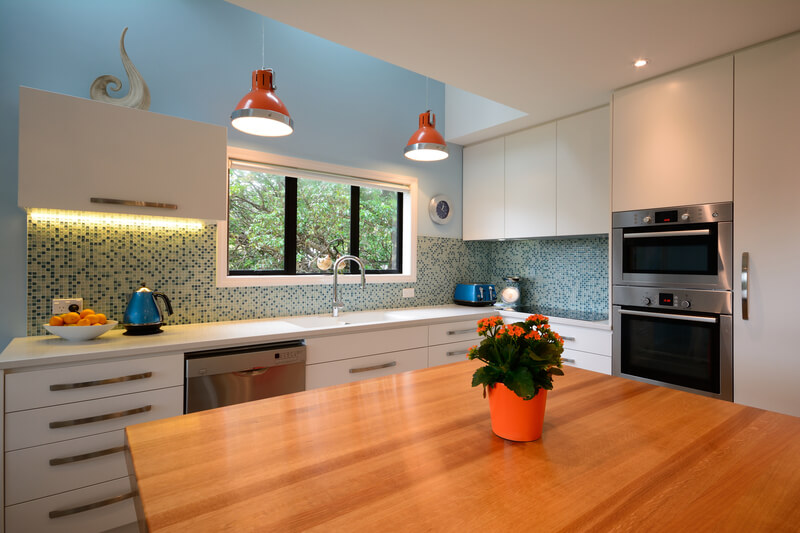
Photo 44045958 © Xtremepixel | Dreamstime.com
Proper lighting is a fundamental element of an accessible property, as it enhances visibility and reduces the risk of falls or accidents. Incorporate a combination of ambient, task, and accent lighting throughout the living space, ensuring that key areas are well-illuminated.
Dimmers and motion-sensing fixtures can be particularly useful, as they allow occupants to adjust the brightness as needed and automatically activate lights in high-traffic zones. Pay special attention to stairways, bathrooms, and other areas where changes in floor level or wet surfaces may pose a hazard.
#7: Durable, accessible countertops & work spaces
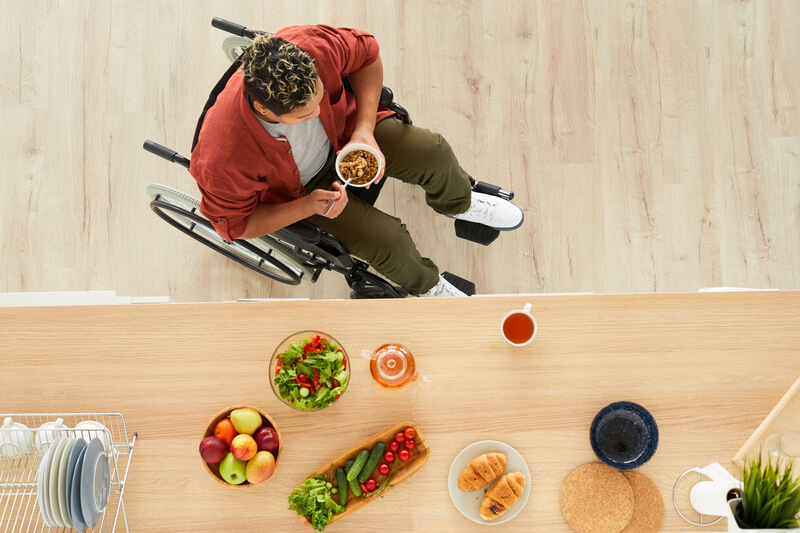
Photo 160229393 © Anna Tolipova | Dreamstime.com
In the kitchen, bathroom, and other work areas, incorporate multiple countertop heights and depths for seated and standing users. All counters should have a 1000mm recessed clearance in front of fixed benches and appliances (700mm where there are no appliances).
When selecting countertop materials, opt for durable, easy-to-clean options like quartz or porcelain, which can withstand heavy use and minimise the risk of slips or spills. Avoid busy patterns or high-contrast designs, as these can make finding items on the surface challenging.
#8: Embrace smart home technologies

Photo 153475486 © Vladimir Stanisic | Dreamstime.com
Advancements in smart home technology have revolutionised how we interact with and control our living spaces. Features like voice-activated or motion-sensing lighting, temperature controls, and security systems enable effortless command of your home and can significantly enhance independent living.
Look for appliances and fixtures with accessible interfaces, such as front-loading washers, dryers, smart faucets, and showerheads that can be operated with a simple touch or voice command. Integrating these technologies into your home design can create a truly empowering and inclusive living experience.
#9: Create an accessible bathroom for added independence
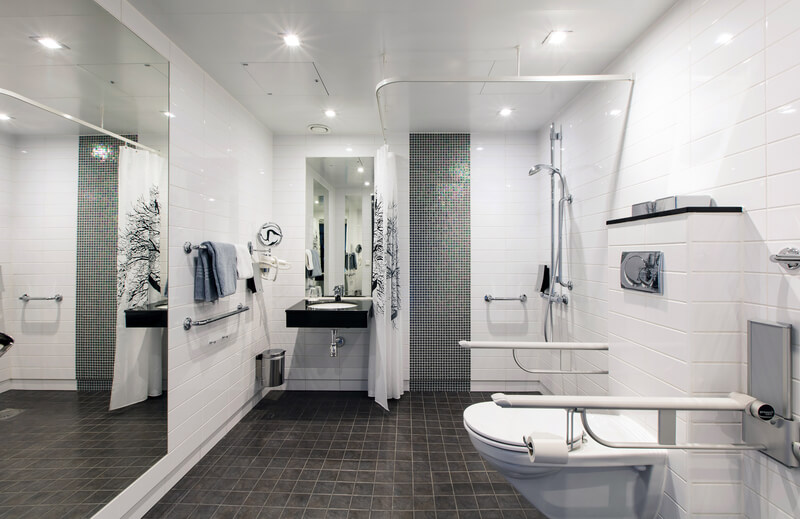
Photo 84931909 © Bjorn Hovdal | Dreamstime.com
The bathroom is a crucial area to address when designing an accessible home. Incorporate features like curbless or low-threshold showers, eliminating the need to step over a raised lip. Install grab bars strategically throughout the space, including alongside the toilet, the shower, and the vanity, to provide stability and support.
Opt for lever-style faucets and single-handle shower controls, which are easier to operate than traditional knobs. Ensure the vanity and toilet are positioned at appropriate heights, with ample clear floor space for wheelchair maneuverability. Integrating these accessibility-focused elements can transform the bathroom into a safe, independent, and dignified sanctuary.
#10: Add extra space & safety in the garage
An accessible home design must also extend to the exterior and garage areas. Prioritise a no-step entry through the garage or a side entrance to eliminate the need for navigating stairs or raised thresholds. If this access cannot be provided for any reason, then a step-free accessway must be provided from the parking space to the doorway of the dwelling.
The path from the garage to the home's interior should be well-lit and free of obstructions, and a non-slip surface should be provided for safety and convenience (P4 or R11 slip resistance).
Within the garage, maintain ample space around vehicles for easy access and maneuvering, especially for those using mobility equipment. Disability parking spaces should also have minimum dimensions of 3800mm (width) x 5400mm (length).
Other considerations: ceiling hoists & tracks for wheelchair users
For some homeowners and occupants, ceiling hoists provide a safe and efficient means of transferring between locations, like from bed to wheelchair, wheelchair to shower, or wheelchair to toilet. This promotes independence for the person using the hoist and reduces the risk of injuries for the user and their support worker during transfers.
Ceiling hoists can also be beneficial if you’re trying to save on space. Mounted on the ceiling, these hoists don’t require the space of a floor or standing hoist.
Accessible housing is easier than you think — make everyday tasks a breeze with Active Mobility
Whether you’re building a new home, renovating, or looking to open accessible housing in your local community, Active Mobility is here to provide the quality home modification products you need for success. From grab rails and ceiling hoists to clever assistive technology and more, we can help make your accessible design come to life.
Shop home modifications and mobility devices online today!


