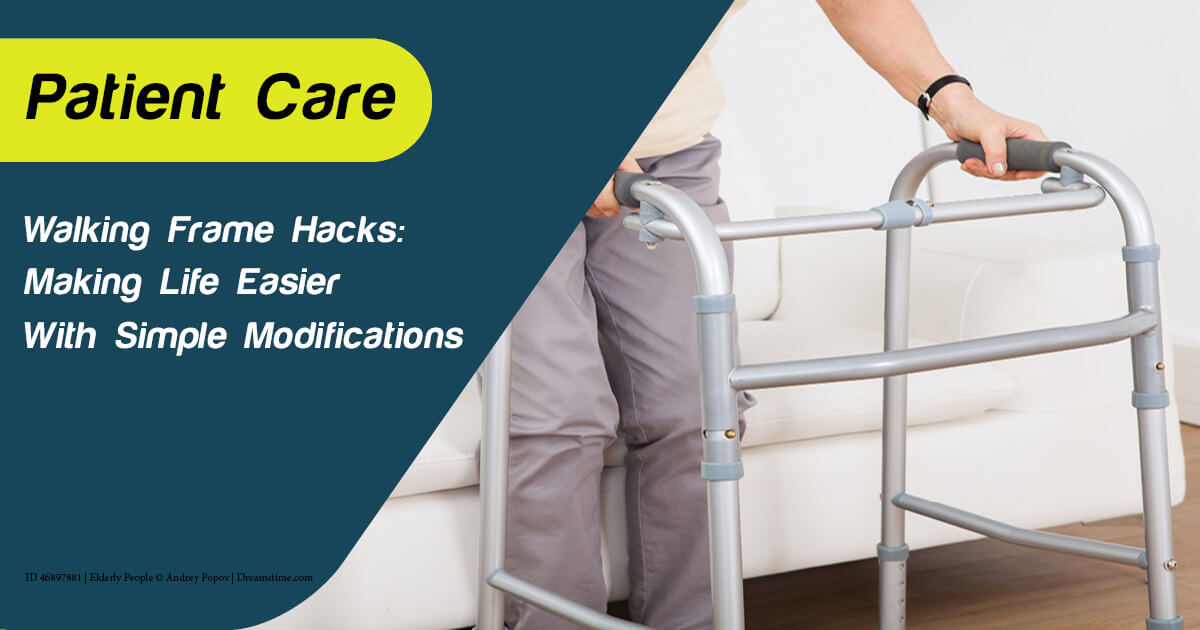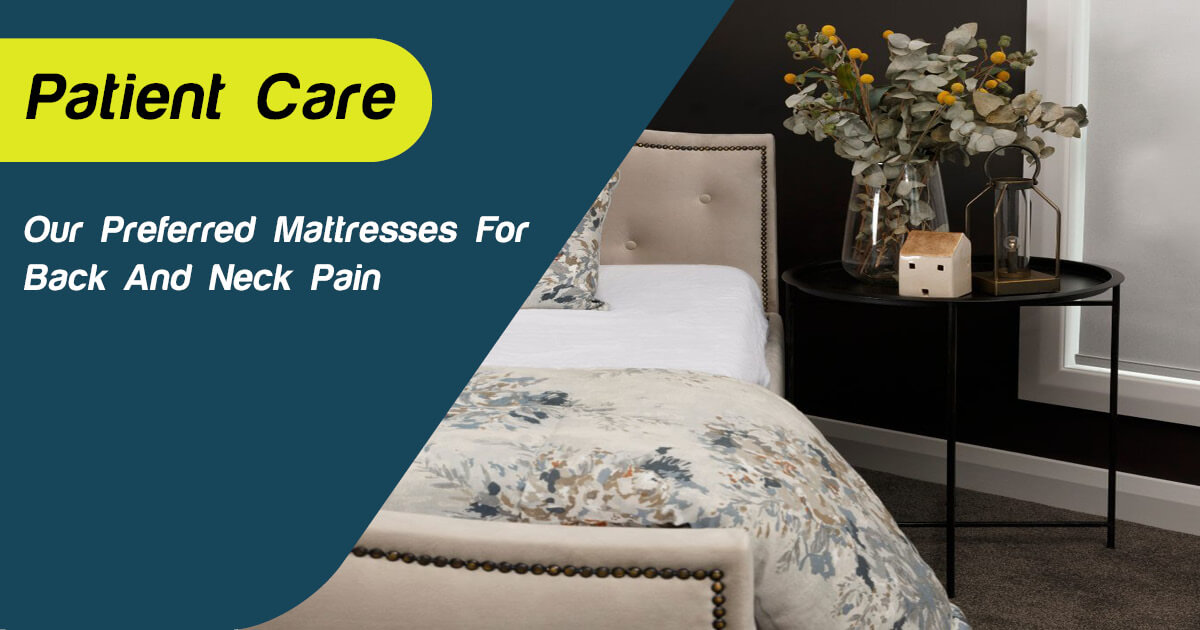
Share

The Disability (Access to Premises — Buildings) Standards 2010 is legislation under the Disability Discrimination Act 1992. It ensures that people with disabilities, their families, friends and support workers have equal access to public buildings.
These include, but are not limited to:
- Boarding houses, hostels, hotels
- Office buildings
- Healthcare buildings and laboratories
- Aged care facilities
- Retail and service buildings (e.g. hairdressers, showrooms)
- Carparks
- Schools.
Building certifiers, building developers and managers are responsible for ensuring people with disabilities can access public buildings that are required to be accessible (like the ones listed above). This article shares elements you must include in new and existing building designs to meet Disability Access to Premises Standards.
Exits

Exits must be provided to allow occupants to evacuate the building with their number, location and dimensions being appropriate for:
- The number and mobility of occupants in the building
- The height and function of the building
- The travel distance to the exits
- Whether the exit is above or below ground.
The same can be said for evacuation lifts, except you will also need to consider:
- The emergency procedures of the building
- The reliability and availability of the lift
- The fire safety system installed in the building
- The number of storeys connected to the lift
- The waiting time, travel time and capacity of the lift.
Parking

Australia’s Disability Access to Premises Standards also includes parking legislation. Accessible parking spaces must be provided to give equal access to people with disabilities. These parking spaces must be designated and easy to identify or find.
The only exception to this legislation is if a valet service is provided or direct access to any parking spaces by the general public is unavailable.
The number of accessible parking spaces required depends on the size of the carpark. For example, a shopping centre with 1,000 parking spaces should have one accessible parking spot per 50 spaces. For healthcare settings like hospitals and aged care centres, there should be one accessible spot per 100 parking spaces.
Communication systems for the hard of hearing

Building certifiers, building developers and managers must provide an inbuilt communication system for entry, information, entertainment or the provision of services suitable for the hard of hearing. This rule doesn’t apply to communication systems designed for emergency warnings.
Accessways

An accessible building must have accessways at the main points of pedestrian entry, from other linked accessible buildings on the lot, and from accessible parking on the lot. All accessways must have passing spaces that comply with AS 1428.1 at a maximum space of 20m intervals where a direct line of sight is unavailable.
Accessways should also have turning spaces within two metres of the end of the accessway, where it is not possible to continue on the accessway.
Signage

Accessible buildings must include signage for people with vision impairments and hearing impairments. This includes braille and tactile signage incorporating the international symbols of access or deafness in accordance with AS 1428.1 (see the image below for international accessibility symbols).

Signage is required for accessible bathrooms (including unisex bathrooms but excluding bathrooms in hotel rooms), spaces with hearing augmentation systems, and where pedestrian accessways are not accessible. Signs are also required for “exit” and “level” and information like the floor level number and descriptor.
Braille signs should be mounted above 1200mm and not higher than 1600mm off the ground. These signs should be located on the latch side of the wall.
The minimum letter spacing should be 2mm, and the word spacing should be 10mm. Braille signs should also be illuminated to ensure luminance contrast requirements are met (helping people with impaired vision locate and read the signs).
Tactile Signage

For buildings required to be accessible, tactile ground surface indicators must be provided to ensure people who are blind or vision impaired know that they are approaching stairways, escalators, messenger conveyors, and ramps.
Wheelchair Seating Spaces

Wheelchair seating spaces are required in buildings with fixed seating, such as cinemas. In cinemas with no more than 300 seats, the wheelchair seating spaces must not be located in the front row. For cinemas with more than 300 seats, no less than 75% of wheelchair seating spaces should be located in rows other than the front row.
Swimming Pools

There should be no less than one accessible water entry/exit for each swimming pool. This might involve:
- A fixed or removable ramp and an aquatic wheelchair
- A zero depth entry and an aquatic wheelchair
- A platform swimming pool lift and an aquatic wheelchair
- A sling-style swimming pool lift.
Fixed and removable ramps must have a slip-resistant surface, a maximum gradient of 1:14, handrails on both sides of the ramp and extend to a depth of no less than 900mm and no more than 1000mm.
Swimming pool lifts and sling lifts should be located where the water depth is no more than 1300mm, and platform lifts should be capable of operating from the side of the swimming pool, in the swimming pool and on the platform.
Bathrooms and Adult Changing Facilities

At least one unisex accessible bathroom and adult changing place must be provided in shopping centres, sporting facilities (including those with swimming pools), museums and galleries with a capacity of no less than 1500 people, theatres and airports that offer national and international flights.
Each accessible changing place should be designed so that all required equipment can fit in the same room, including:
- A lifting hoist
- A gantry system (minimum 180kg lifting capacity, minimum lifting height of 2100mm)
- A toilet pan, seat, backrest and grab rails
- A changing table and accompanying rails
- A washbasin and tap
- An automated sliding entrance door
- Appropriate signage
- Circulation spaces and turning space for wheelchair users
- Space for the hoist and changing table to be used.
Active Mobility Stocks Reliable Equipment to Improve Accessibility for Everyone!
Whether you’re on the planning team for a new public building or you’re looking to make an existing building more accessible for the local community, Active Mobility can be your partner in planning. We offer hundreds of disability products to make buildings and facilities more equitable and compliant with Disability Access Standards!
Browse through our range of cost-effective disability products today.









